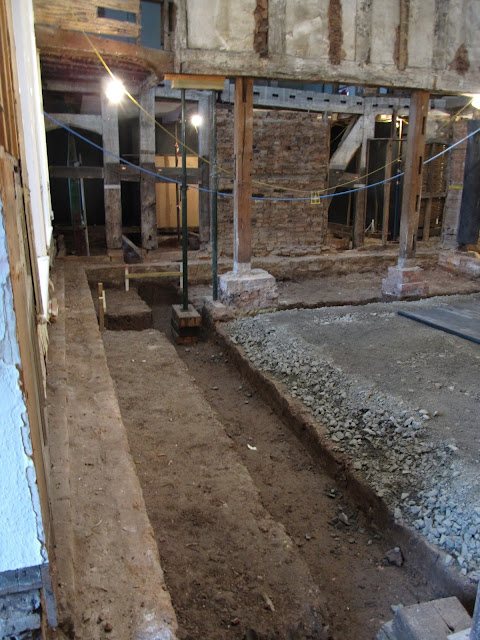THE MASTER’S HOUSE, LEDBURY
MEDIEVAL TIMBER FRAMING CPD
Gary Butler, a director of Butler Hegarty Architects Ltd. is an experienced academic and is recognised in the field for his expertise in timber framing. He will be directing each CPD session (approximately 1.5 hours) at The Master’s House.
These CPD sessions will be run throughout the external envelope construction phase, which predominately focuses on the repair of the medieval timber frame. These session are aimed at anyone with an interest in timber framing, that are seeking to learn more about the subject for their own professional development.
Dates:
· Tuesday 8th October
· Tuesday 22nd October
· Tuesday 19th November
· Tuesday 26th November
· Tuesday 17th December
Each CPD session will involve:
- A brief introductory talk
- A general overview of timber framing
- Site tour looking in detailed at issues
- End discussion
Each attendee will be provided with overview hand-outs, a brief questionnaire, background documents and feedback questionnaire.
CPD event and documents will cover:
Understanding the Frame
Before the work, set up of the project, frame interpretation and researching methods. What to look for when recognising framing patterns.
Dismantling the Frame
On site repairs, dismantling, repair decisions and executions
Re-framing
The process of reconstructing the building, design issues and the repair of secondary fabric/repair techniques
BOOK A PLACE
Places are limited, so please contact:
Butler Hegarty Architects
Email: mail@butlerhegartyarchitects.co.uk
Phone: 020 7263 8933








































